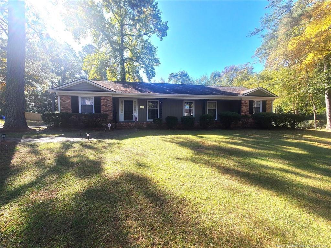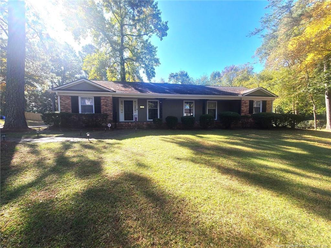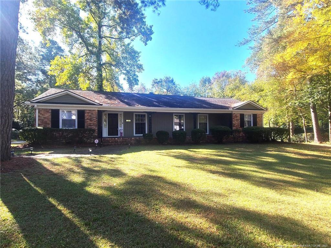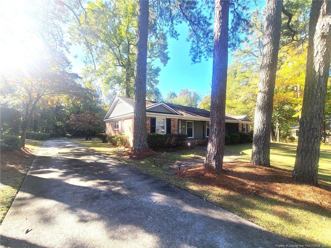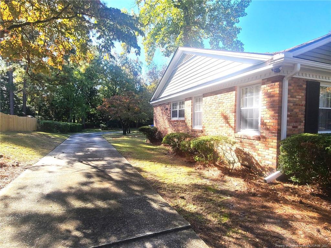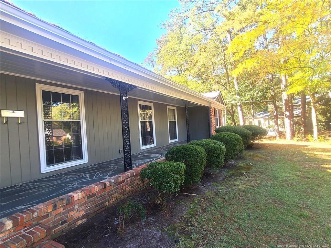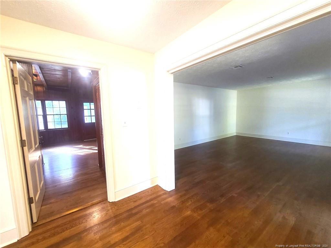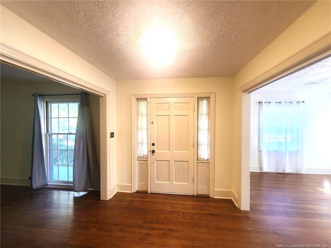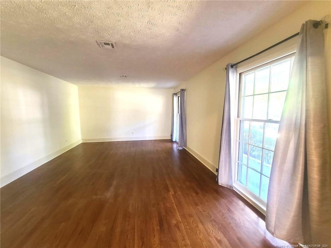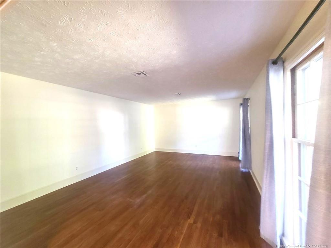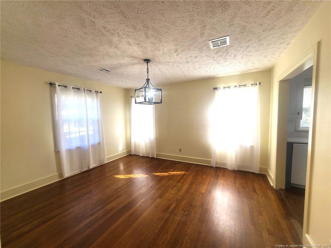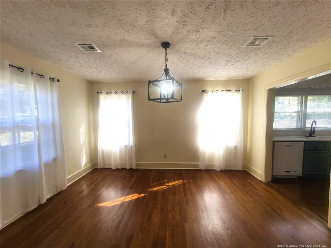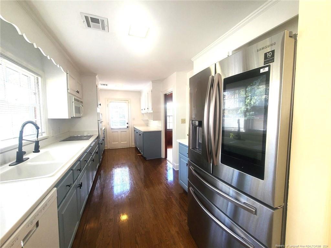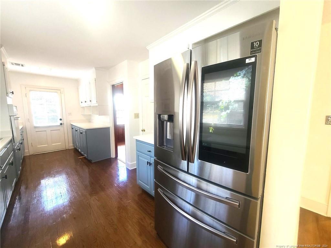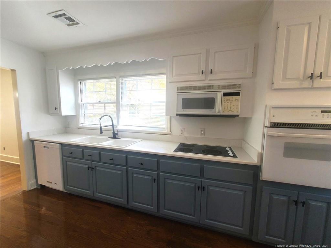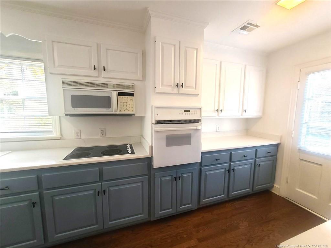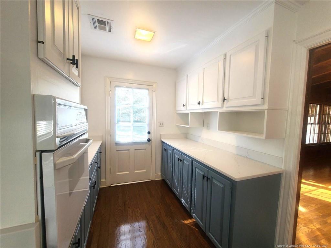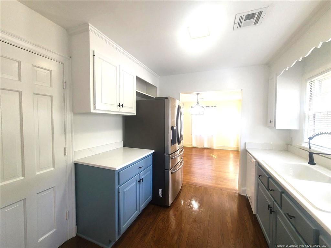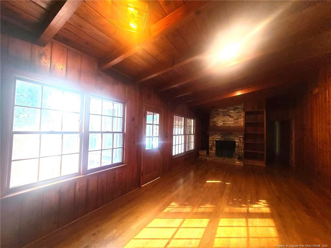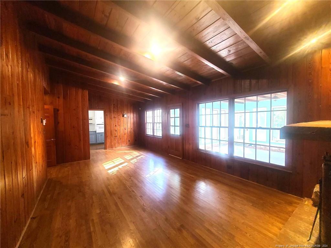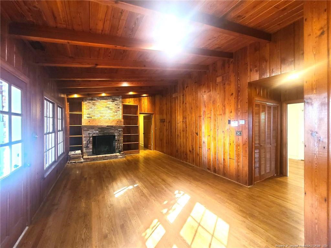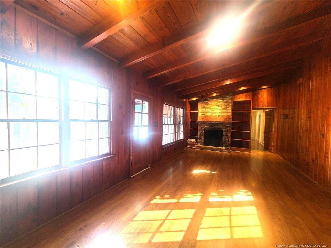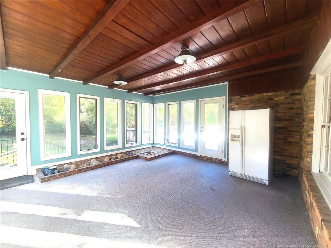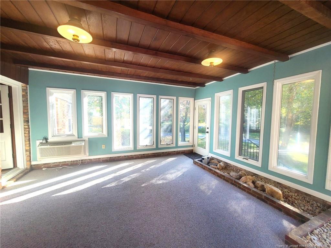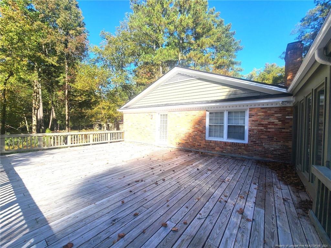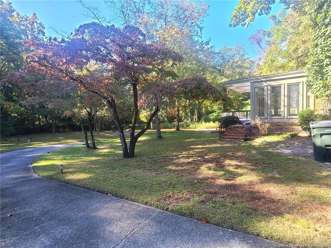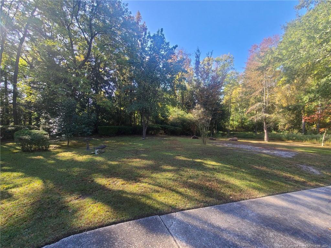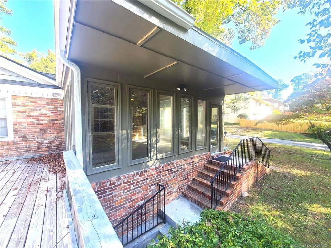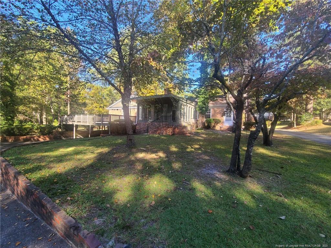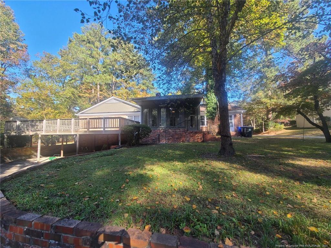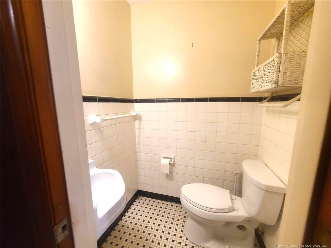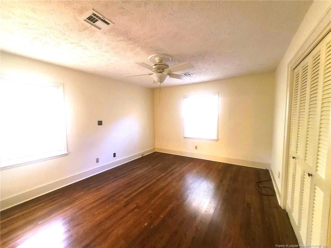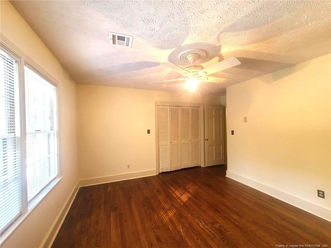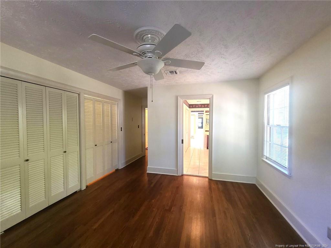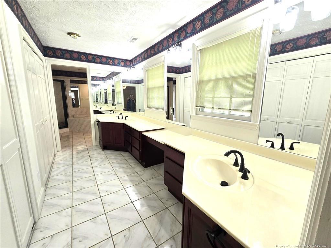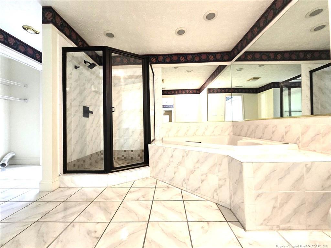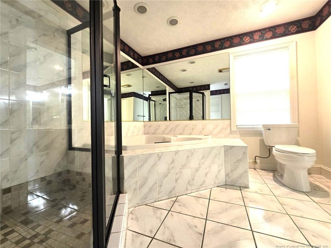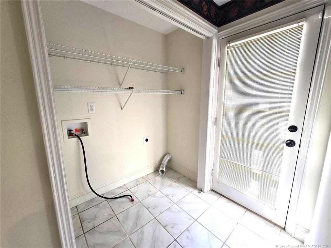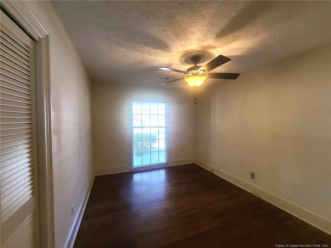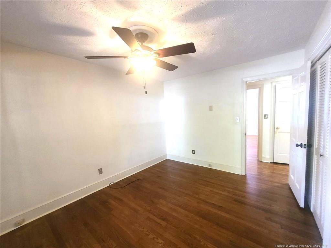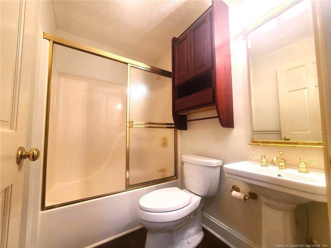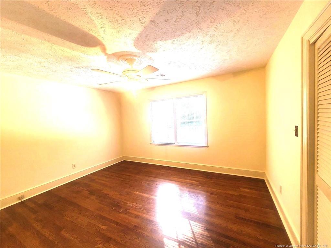2225 Westhaven Drive, Fayetteville, NC 28303
Date Listed: 04/15/24
| CLASS: | Single Family Residence Rentals |
| NEIGHBORHOOD: | VANSTORY HL |
| MLS# | 722685 |
| BEDROOMS: | 3 |
| FULL BATHS: | 2 |
| HALF BATHS: | 1 |
| PROPERTY SIZE (SQ. FT.): | 2,401-2600 |
| LOT SIZE (ACRES): | 0.74 |
| COUNTY: | Cumberland |
| YEAR BUILT: | 1958 |
Get answers from your Realtor®
Take this listing along with you
Choose a time to go see it
Description
This is a rare opportunity for rent that you don't want to miss! Vanstory Hills 3 bedrooms, 2.5 bath, large living room and formal dining room, kitchen has lots of cabinet space with a upgraded refrigerator. Hardwood floors throughout, a beautiful den with vaulted wood ceilings and fireplace, the perfect place to watch TV or enjoy time with family and friends. Master suite includes large double vanity, 4 closets, tile floors, jetted tub and tiled walk in shower. Enclosed Carolina room that is heated and cooled. Great extra large deck for entertaining and you have access from the sunroom as well as the master bathroom. Large long driveway with plenty of parking in the back. 0.74 acre lot on a cul-de-sac lot, no thru traffic, great for kids and being outside! Close to downtown, shopping, restaurants, hospitals and Fort Liberty. You have to see this home and appreciate all it has to offer! Pets allowed with $250/per pet non-refundable pet fee. No more than 2 pets.
Details
Location- Sub Division Name: VANSTORY HL
- City: Fayetteville
- County Or Parish: Cumberland
- State Or Province: NC
- Postal Code: 28303
- lmlsid: 722685
- List Price: $2,200
- Property Type: Rental
- Property Sub Type: Single Family Residence
- Year Built: 1958
- Association YNV: No
- Pets Allowed: Number Limit, Yes
- Pet Fee: 250.00
- Elementary School: Vanstory Hills Elementary (3-5)
- Middle School: Max Abbott Middle School
- High School: Terry Sanford Senior High
- Interior Features: Bath-Double Vanities, Bath-Jetted Tub, Bath-Separate Shower, Cathedral/Vaulted Ceiling, Ceiling Fan(s), Foyer, Laundry-Inside Home, Smoke Alarm(s), Sprinkler-Wet, Sun Room, Window Treatments, Dining Room, Laundry, Master Bath
- Living Area Range: 2401-2600
- Dining Room Features: Formal, Kitchen/Combo
- Flooring: Hardwood, Tile
- Appliances: Dishwasher, Range, Refrigerator
- Fireplace YN: 1
- Fireplace Features: Masonry
- Heating: Central A/C, Heat Pump
- Architectural Style: Ranch
- Construction Materials: Brick Veneer And Frame
- Exterior Amenities: Cul-de-sac
- Exterior Features: Lawn Sprinkler, Outside Storage
- Rooms Total: 8
- Bedrooms Total: 3
- Bathrooms Full: 2
- Bathrooms Half: 1
- Basement: None
- Carport Spaces: 4.00
- Garage Spaces: 0
- Topography: Cleared
- Lot Size Acres: 0.7400
- Lot Size Acres Range: .51-.75 Acre
- Lot Size Area: 32234.4000
- Electric Source: Public Works
- Gas: Piedmont Natural Gas
- Sewer: Public Works
- Water Source: Public Works
- Home Warranty YN: 0
- Terms: 12 month
- Transaction Type: Lease
Data for this listing last updated: April 30, 2024, 5:57 a.m.


